

In continuous practice in the Bay Area since 1948, HKIT Architects brings enthusiasm, commitment, and invaluable experience to every project. We maintain an average of 60 professional staff dedicated to design and client relationships. Our size and structure allow for a level of specialization and client attentiveness characteristic of small firms while affording the strength and flexibility of a larger group of professionals.
HKIT has a strong record of earning broad-based community acceptance through designs that are sensitive to neighbors, highly functional and resolve difficult sites. In addition, we strive to ensure that our designs reflect the client’s requirements, circumstances, site, and budget.
At HKIT we center our architectural practice on a deep commitment to responsive client service. Our success in this approach is reflected in the fact that most of our work comes from previous clients, many of whom have been working with us for over 20 years. The philosophy we bring to our work is summarized in the following six tenets:
At HKIT, each of our Principals is a hands-on working architect. They stay close to the staff, our clients, and our projects on a daily basis, and attend all major project meetings. We have a high quality track record of principal involvement and good communication, as our clients will attest.
The key element of a successful working relationship is trust. By demonstrating to our clients that we understand their concerns and are consistently able to address them in a cost effective manner, we have been able to establish many long-term relationships. Our clients feel secure that they can rely on us for whatever may arise.
Our strong relationships, both among our in-house staff and with our client and consultant teams, give evidence to our “people orientation” as a firm. We are proud that our staff includes many professionals with long tenures at HKIT. Our solid team relationships enable us to consistently produce successful projects.
Our strongest resource is our staff’s knowledge and experience. Our staff includes dedicated Construction Administrators, a Specifications Writer, and Interior Designers who are responsible for contributing in their respective areas to ensure consistent quality on every project.
We work hard to stay abreast of the latest relevant technological tools. These include current BIM, AutoCAD, Revit and 3D software; a project database, to assist us in providing planning budgets; and excellent project tracking capabilities.
HKIT employs technology to support collaboration. We use the most current versions of AutoCAD and Revit, as well as 3ds Max, software for Building Information Modeling (BIM), and graphic software to prepare presentation, design, and construction drawings. We are proud of our capabilities to quickly and effectively model design alternatives using 3D modeling software. The growth in this area continues to develop a compelling communication tool for client presentations and community meetings. In this way, we continually strive to improve our ability to serve our clients through the discovery and use of emerging technologies in combination with more traditional methods and good common sense.
HKIT is committed to working with clients to design buildings that are healthful and reduce environmental impacts. The firm currently has 12 LEED Accredited Professionals on staff. Further, HKIT’s architects are a part of larger industry efforts to promote green building. Our participation includes: the writing of the Multifamily Green Building Guidelines; working with the Bay Area’s non-profit development community to revise the Tax Credit Allocation Committee’s point system following revisions to the energy code; and sharing information with peers about incorporating photovoltaics in affordable housing projects.
We work closely with our consulting engineers and clients' Maintenance and Operations staff to provide the most appropriate facilities which are energy efficient, cost effective and easily maintained. Mechanical and Electrical systems are evaluated for ease of use, energy efficiency, reliability, acoustics, and overall lifecycle costs. We have learned that the best buildings are designed and detailed utilizing durable, vandal resistant, long lasting materials that will continue to look good over the long term with minimal maintenance. We also believe in using environmentally sustainable materials when appropriate and will only specify sustainable products that have a proven track record. Additionally, we are very experienced with meeting LEED and CHPS (Collaborative for High Performance Schools) standards for green design.
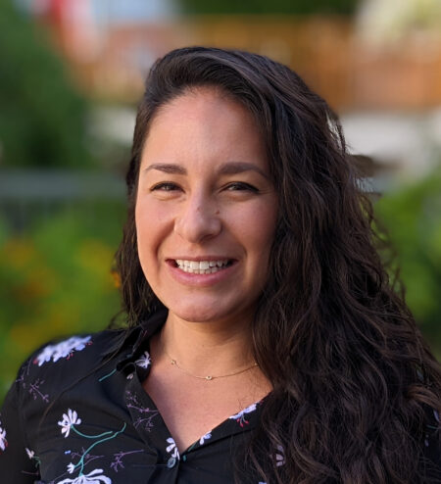
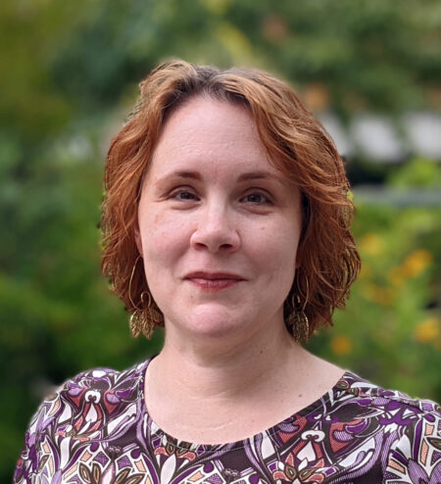
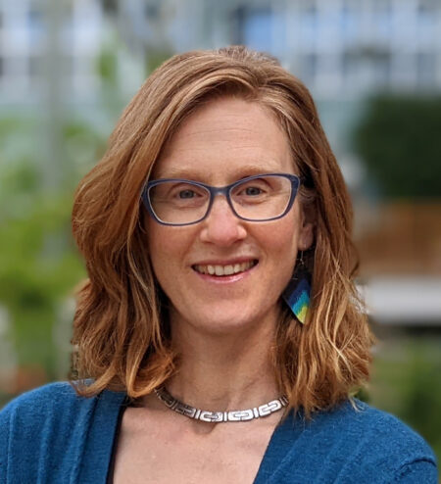
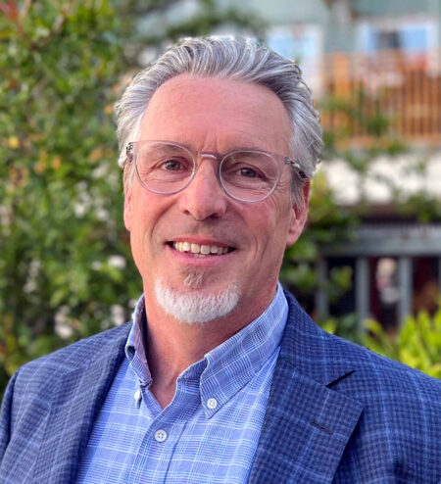
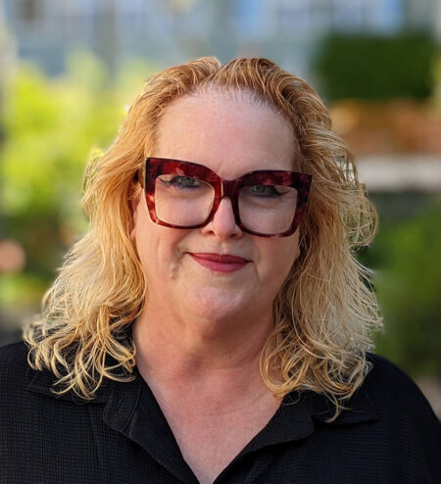
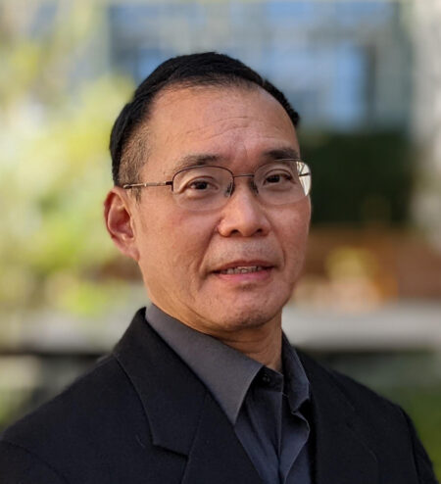
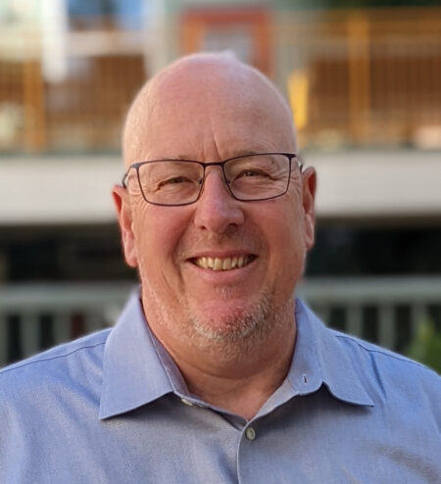
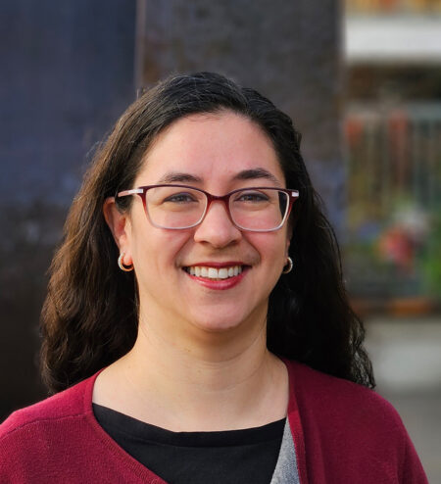

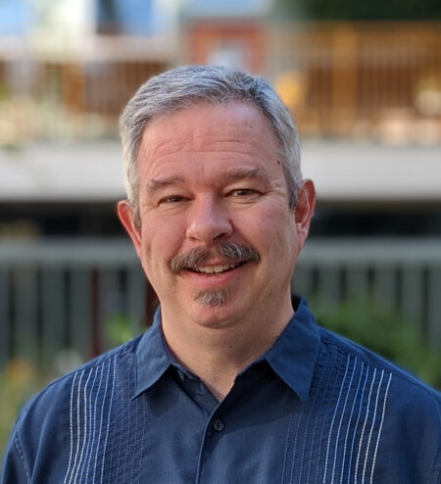
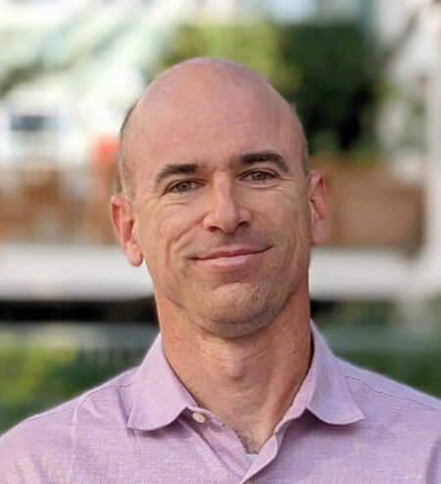
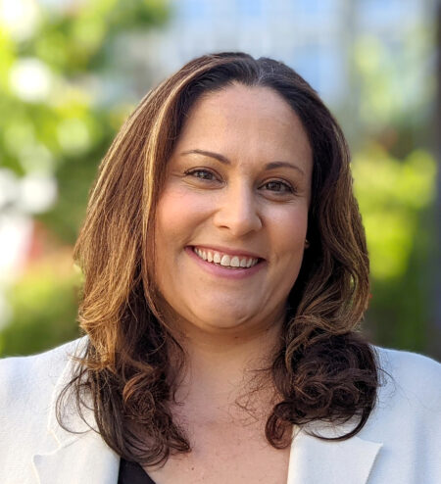
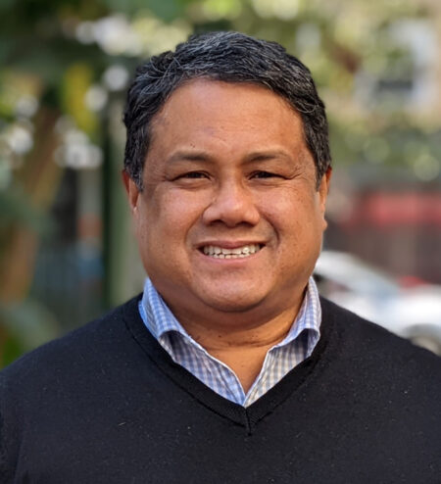
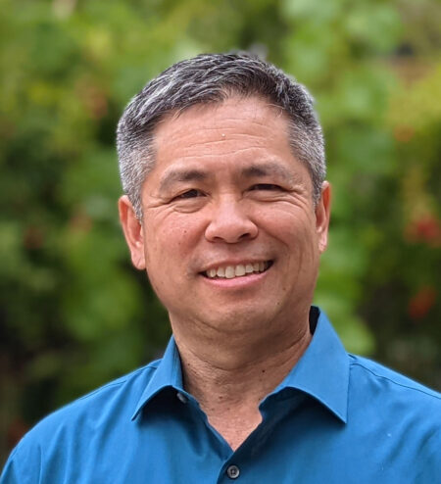
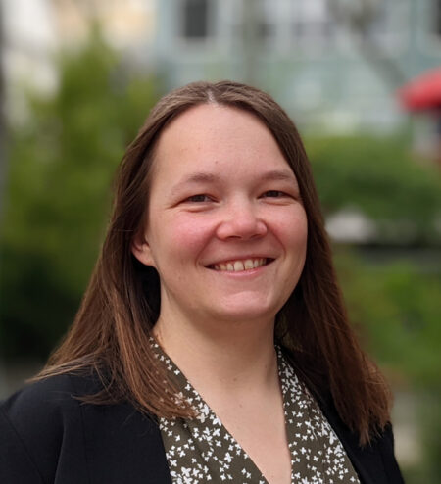
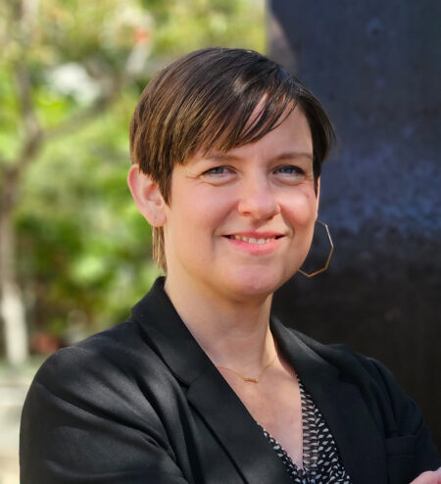
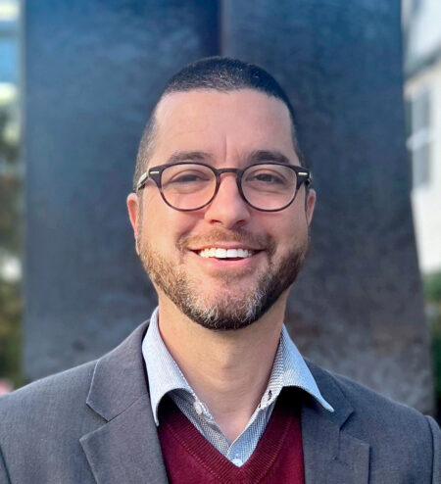
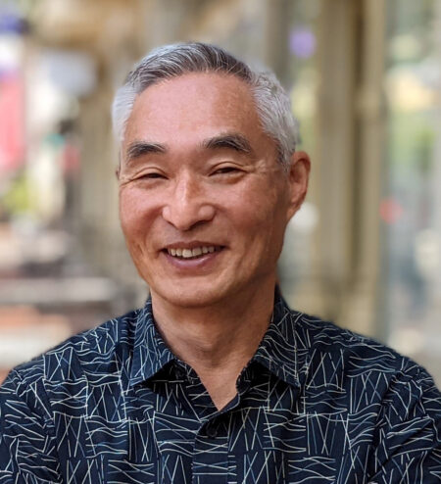
HKIT was founded in 1948 by Donald L. Hardison, FAIA. In 1959, he was joined by his UC Berkeley classmate Richard Komatsu, FAIA and their partnership expanded over the years to include George Ivelich, AIA and Robert Tucker, AIA eventually forming Hardison Komatsu Ivelich & Tucker Architects in 1979. The firm changed its name to HKIT Architects in 2007. HKIT has been noted for designing award-winning schools, churches and multi-family, student, and senior housing throughout the Bay Area and California. Noteworthy legacy projects include Easter Hill Village in Richmond and UC Berkeley Student Union Complex including Zellerbach Hall.
HKIT is always on the lookout for talent. We offer a great learning environment, as well as competitive salaries and benefits. If you have talent, passion and dedication, and you are a collaborative team player, please send your resume and work samples to careers@hkit.com.
HKIT Architects values diversity and inclusion within our workforce. We encourage qualified individuals from diverse backgrounds to apply for employment and professional opportunities at HKIT Architects. We are an Equal Opportunity Employer and do not discriminate against any employee or applicant for employment because of race, color, sex, age, national origin, religion, sexual orientation, gender identity and/or expression, status as a veteran, and basis of disability or any other federal, state or local protected class.
It has been our pleasure to work with HKIT on numerous successful projects spanning several decades. As designers and team members, they are committed to determining the best, most efficient solutions for the client and the project. Their understanding of the complexities of the construction process and their ability to create thoughtful designs make them one of the most respected firms in the Bay Area.